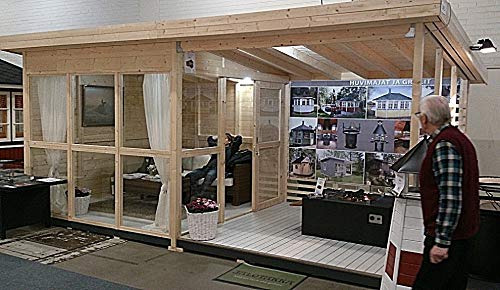【Home&Garden】Solvalla | 172 SQF Studio Cabin Kit, Garden House
About this item:
Inside Floor Area:172 Sqf (whereof 86 Sqf is covered)
Wall thickness: 13/16" (21 mm) - T&G pattern
Ideal back yard recreation lounge, guest house or even a home office
Estimated assembly time 1-2 days for 2 adults
Solvalla actually consists two separate 86 sqf. structures connected together. In most locales where 100 sqf is the permit exempt limit, you will not need a permit. We recommend to verify this with your local building authority prior to order..
Product Description
Allwood Solvalla is a garden house kit made from high quality Nordic wood. This timeless design is an alternative to classic log cabin styled structures. It works well in a variety of surroundings. Versatile Solvalla can also be set up on rooftops of multi story buildings. Assembly of this solid wood structure takes about 3 full days for two handy adults. Do it yourself directions come with the kit in the form of numbered drawings and only minimal tools are needed. Important: This item includes all the parts and hardware except the roof shingles and foundation materials (roofing shingles approx. cost $150.00 and foundation materials approx. cost $170.00).
Customer questions & answers
Question: What is the size (l x w) of the closed area, open area, entire structure?
Answer: Each section is aprx. 9'1" x 9'2".
Question: Is the wood treated?
Answer: Only the floor joists are treated.
Question: Are the walls insulated? If so, what R value? If not, does the design allow it to be insulated?
Answer: The walls are not insulated but they are 'insulation-ready', meaning that there is a cavity for the insulation material in the walls. After insulation, the wall must be either drywalled or siding must be added to close the cavity.
Question: Does this come with some kind of foundation?
Answer: Foundation must be prepared by the customer since almost every site is different. 4x4 treated timbers are common. There needs to be at least 4" space to allow ventilation.
Question: Can the windows be replaced with screens to allow ventilation?
Answer: That is possible but an alternative is 1-2 wall vents, powered by small solar panels.
Question: Would this make a good dog house?
Answer: Among the furry readers of 'Dog Houses R Us' magazine, many dogs have indeed voted it to be their favorite.
Question: Made in China?
Answer: No! Manufactured in Estonia from Finland spruce by FSC certified factory. All our cabin kits and playhouses come from Europe.










